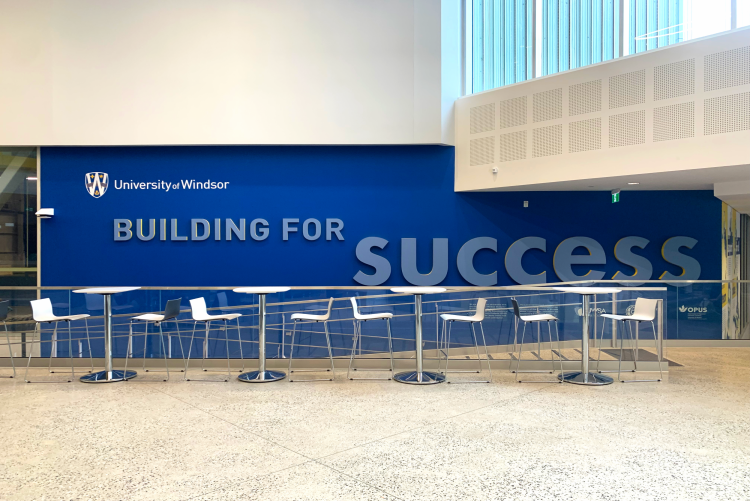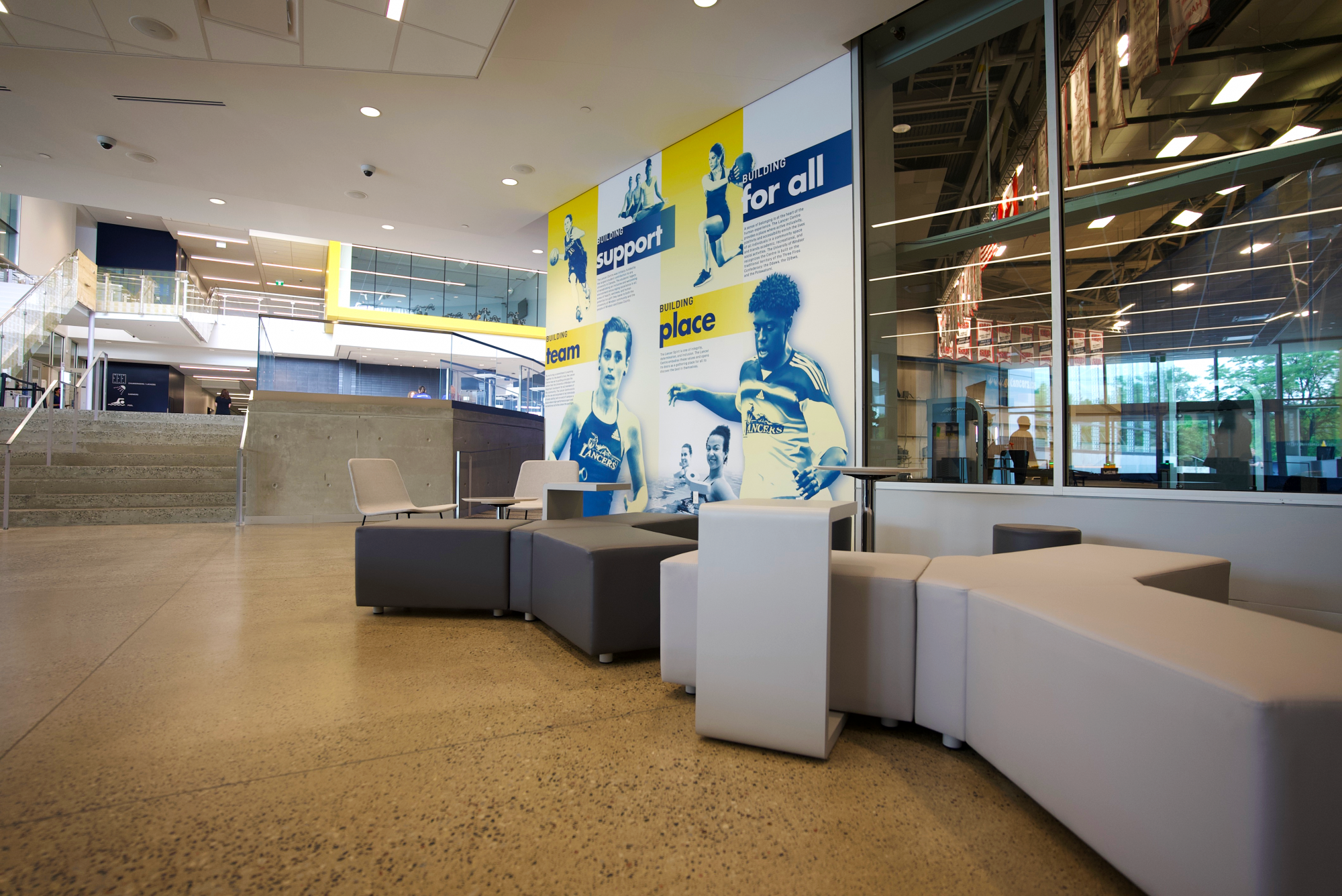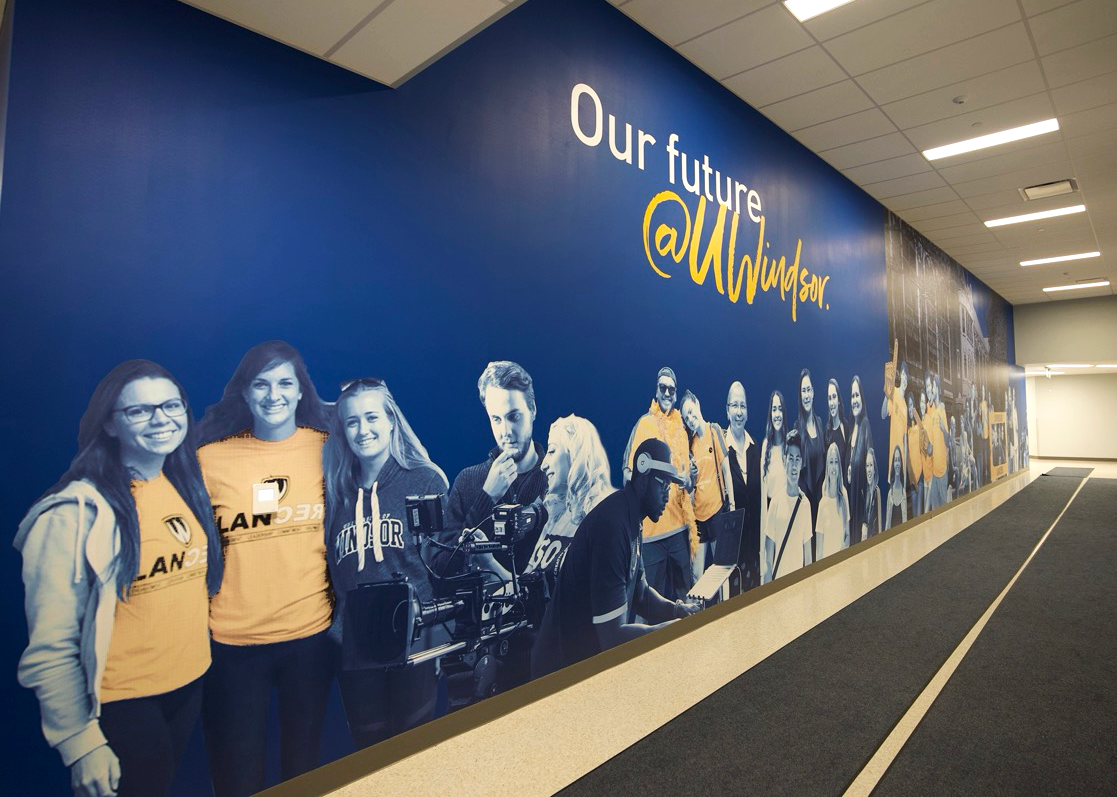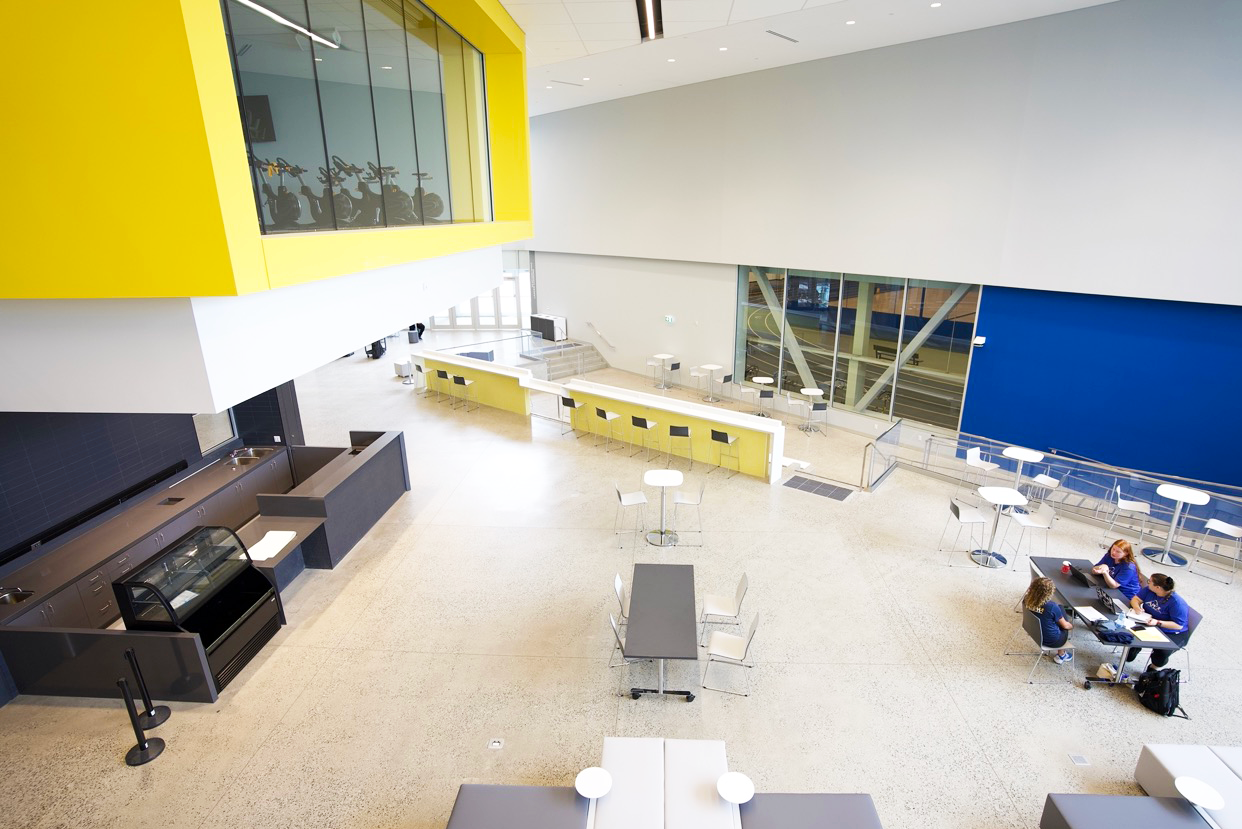Lancer Commons is a welcoming social hub providing students, families and community members a space to gather and promote excellence in all areas of academic, recreational and social activities. Bathed in natural light, the open design encourages an environment of inclusivity, connection and collaboration and is the first space visitors will walk through upon entering the Toldo Lancer Centre. A palette of warm greys and touches of UWindsor’s signature blue and gold link the spaces together and represent the campus’ rich history and vibrant spirit.
Additional features will include a new Starbucks food outlet, serving freshly brewed coffee and a variety of refreshments; varied seating from round tables; quartz counter-top tables equipped with outlets and benches to promote flexibility, connectivity and versatility.
The layout proudly emphasizes interconnectivity with full transparency into the fitness centre, glass-views into the triple gymnasium and a large glass partition and viewing steps to provide visitors with an opportunity to take in all the action in Fieldhouse. Thanks to the support of Dr. Richard Peddie this was made possible.


Murals + Artwork
An inviting reception area features a variety of art and recognition walls, paying homage to the contributors that ensured the TLC came to life:
-
An inspiring mural by renowned indigenous artist Teresa Altiman, recognizes the traditional territory of the Three Fires Confederacy: the Odawa, the Ojibwe, and the Potawatomi of which the building was developed on.
-
A vibrant mural recognizes UWindsor students for their significant contribution; without this contribution, the TLC would not have been possible.
-
A donor wall displays the names of all those that financially contributed to the project further ensuring the vision for the centre became a reality.
-
The hallway connecting the existing building to the new space, a bright student mural pays homage to UWindsor community members past and present.
-
A commemorative plaque celebrating the St. Denis Centre and recognizing the legacy and intent of the centre being a beacon of campus and community pride.


Tribute to St. Denis Centre
A series of concrete steps, inspired by the natural ascension will connect the ground level of the existing Fieldhouse to the new outdoor playing fields, uniting the rich history of the previous St. Denis Centre now a part of the renewed set of priorities and purpose of the Toldo Lancer Centre.
The St. Denis Centre was built in 1981 in honour of Assumption College’s longest-serving president, Reverend Denis O’Connor of the Congregation of St. Basil. It has been the home for athletics and recreation, the hub of student activity and community gatherings memories for decades. Joining the new build with the existing, the Toldo Lancer Centre will be a beacon of campus and community pride bonding generations from the past to the future.
Added Features
The most exciting feature is an upper-level area where visitors have a panoramic view from the highest vantage point. Visitors will notice subtle patterns and elements of weaving lines on the exterior walls, windows, and staircase railings to resemble the bands of blue and gold woven through the “W” in the University of Windsor shield.
Specifics + Amenities
-
Upper level: 4,844 sq. ft.
-
Lower level: 925 sq. ft.
-
Starbucks food outlet

For hours of operation, please visit Athletics & Recreation.

