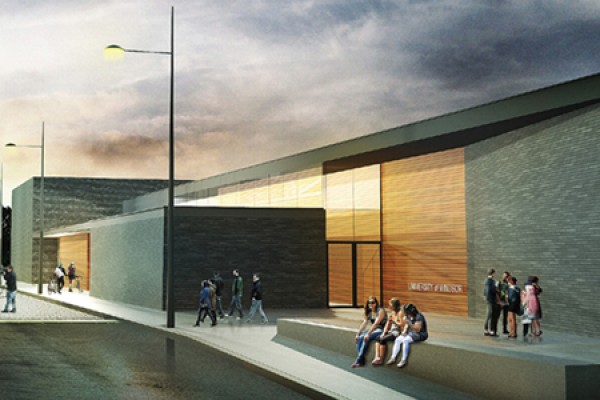 Artist's concept of the building to be erected on the TBQ site.
Artist's concept of the building to be erected on the TBQ site.
The University of Windsor has unveiled the design of a new building to be constructed in the city centre adjacent to the former Windsor Armouries. Located on the former Tunnel Bar-B-Q property, the new building together with the Armouries will be home to the University’s School of Creative Arts.
Construction of the new $12.8 million building was approved Tuesday by the Board of Governors as part of the University’s overall Capital Transformation Plan set in place in 2010. This plan included a $75 million development in the city centre, creating a downtown campus for the School of Creative Arts, as well as for the School of Social Work and the Centre for Executive and Professional Education at the former site of the Windsor Star building.
The School of Creative Arts was created through a merger of the School of Music, the School of Visual Arts and the film production program. The new facilities in the city centre will provide an exciting creative complex for its students, and enable the school to envision new interdisciplinary programs that build upon the merger.
“There is great benefit in stronger ties between universities and urban centres, particularly for education and outreach in the arts, humanities, and social sciences”, said UWindsor president Alan Wildeman. “The downtown projects integrate important historic landmarks into 21st century learning, outreach and creative hubs for our students, faculty and staff. This integration is a reminder that a community’s future is built upon the foundations of its past. Both our main campus and our downtown campus will be distinctive for how they connect a university to the needs of a community and to society’s challenges. This strength is one that was recognized by the province of Ontario in our 2014 Strategic Mandate Agreement.”
The new building—designed by CS&P Architects Inc.—will be a 22,335-square-foot, single-story structure with a main entrance facing the corner of Freedom Way and Park Street East. Located directly across Freedom Way from the Armouries, it will house learning studios and editing suites for media and film studies; workshops for metal and woodworking; digital fabrication labs and a printmaking studio. Construction on the former TBQ site and the Armouries will commence early in 2015, with completion slated for August 2016.
The downtown campus initiative will at a later date also include the transformation of the former Greyhound bus depot and nearby Chatham Street Parkette. Both of those locations were included with the Armouries, along with a $10 million contribution, in the City of Windsor’s landmark investment in the University of Windsor’s downtown campus.
The province of Ontario contributed an additional $15 million. Full details of the University of Windsor’s Capital Transformation Plan can be found at http://www.uwindsor.ca/transformation/.
