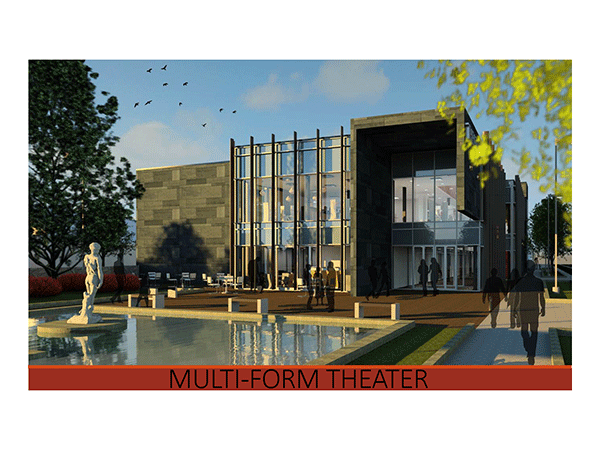Authentic Historicism with Alumnus Michael Pfaff
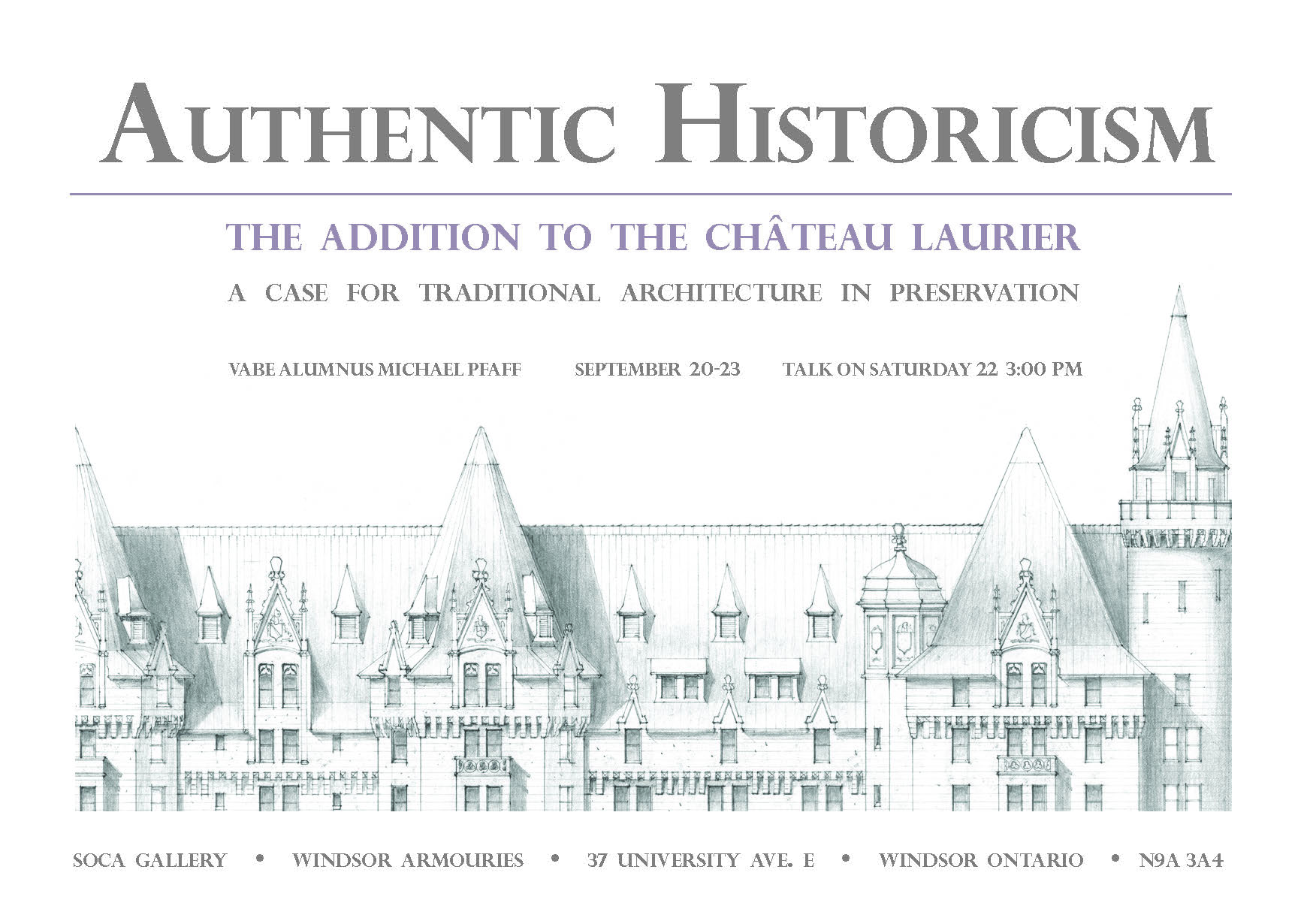
Michael Pfaff is a 2013 graduate of the University of Windsor's Visual Arts and Built Environment (VABE) program and continued his education with a Master of Architecture degree from the University of Detroit Mercy in 2015. He recently received a post-professional Master's degree in architectural design and urbanism from the University of Notre Dame (May 2018).
For his thesis, Michael investigated the current expansion to the Chateau Laurier in Ottawa. His project was awarded the Dean's Graduate Award for Design Excellence, as selected by the thesis jurors and the Dean of the School of Architecture.
Michael is now an architect with high-end residential firm, McAlpine in Georgia.
BACKGROUND
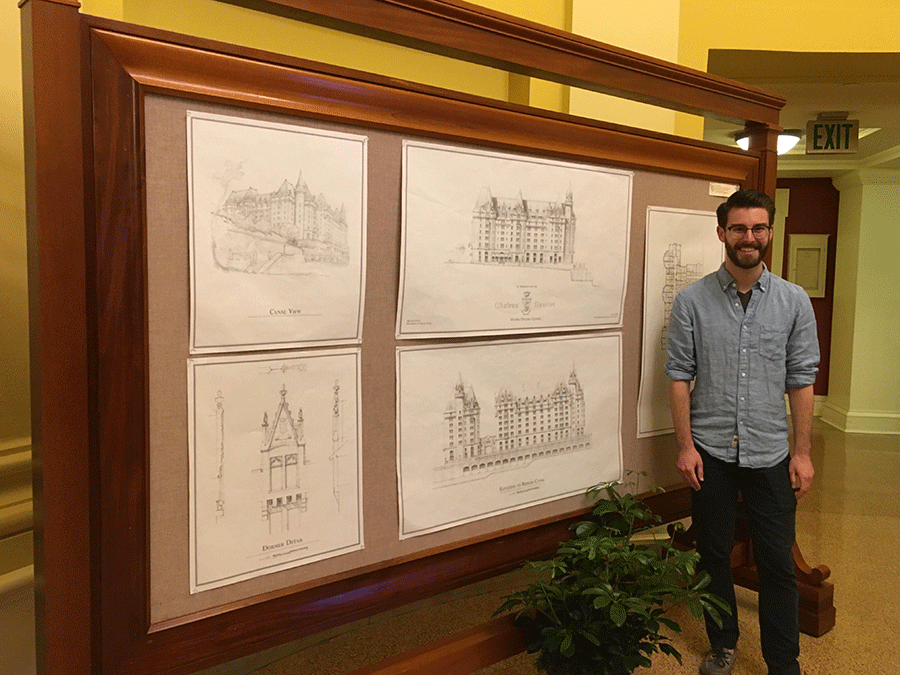 VABE Alum Michael Pfaff’s post-professional Master's degree in architectural design and urbanism thesis was awarded the Dean's Graduate Award for Design Excellence at University of Notre Dame this Spring
VABE Alum Michael Pfaff’s post-professional Master's degree in architectural design and urbanism thesis was awarded the Dean's Graduate Award for Design Excellence at University of Notre Dame this Spring
Michael Pfaff is a 2013 graduate of the University of Windsor's Visual Arts and Built Environment (VABE) program and continued his education with a Master of Architecture degree from the University of Detroit Mercy in 2015. He recently received a post-professional Master's degree in architectural design and urbanism from the University of Notre Dame (May 2018).
For his thesis, Michael investigated the current expansion to the Chateau Laurier in Ottawa. His project was awarded the Dean's Graduate Award for Design Excellence, as selected by the thesis jurors and the Dean of the School of Architecture.
With support of the Notre Dame architecture faculty, Michael sent the project’s images to Heritage Ottawa and the planning board. The board’s members were very supportive of his approach to the design and passed the images on to CBC Ottawa. CBC’s Laura Osman interviewed Michael about his thesis and preservation philosophy.
“I care very much for heritage buildings across Canada, especially the grand railway hotels. I felt strongly that the new addition would gravely affect not only the hotel's character and its sense of place but the capital as a whole,” explained Michael Pfaff. “At the University of Notre Dame, I was taught that continuity with the historic fabric and compatibility with its sense of place, so as to ensure timeless design, are of upmost importance when approaching a design problem.
“My thesis project offers a counter-proposal to the modernist addition with the intention to create a continuity between the old and the new while also improving upon the design presented by the current architect. My preservation philosophy throughout my thesis has been that the design should respect the context that an addition in part of and improve the local urban and architectural traditions that characterize the context.”
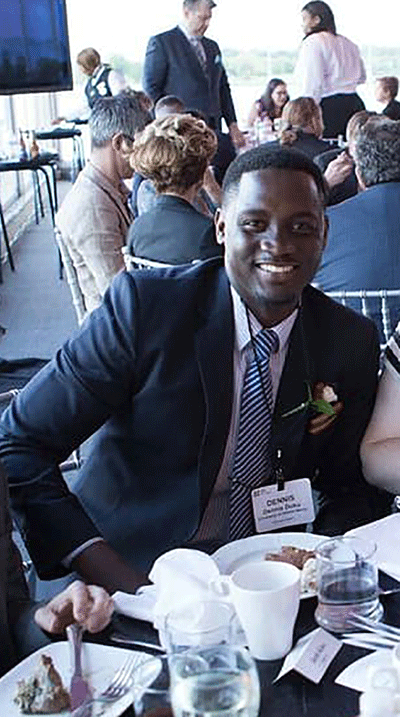
Fourth Year VABE student is American Institute of Architects Student Project Award winner
Dennis Duku, BA Visual Arts & the Built Environment 2018
Dennis Duku is a recently minted Visual Arts and the Built Environment (VABE) graduate from UWindsor’s School of Creative Arts (SoCA). He is also this year’s recipient of the AIA (American Institute of Architects) Michigan Student Project Award. Architecture faculty at University of Detroit Mercy (UDM) nominated Dennis for his Integrated Studio (thesis) project.
Previously, three VABE alumni have won the AIA award while graduate students. They are:
- Chelsea Alexander (graduated 2015) currently working at CS&P Architects in Toronto, ON [the firm that designed the SoCA buildings]
- Shannon Hawke (graduated 2015) currently working at Cornerstone Architecture in London, ON
- Krysia Bussiere (graduate 2014) currently working at CS&P Architects.
Dennis Duku’s winning thesis project was his design for a black box or “Multi-Form” theatre (including back of house, scene shop, costume shop, storage, retail and performance area) for UDM’s Performing Arts department, which theoretically would be located at 16601 Livernois Ave. in Detroit on the UDM campus.
The 54-page thesis included: a site analysis; an enlarged site plan; proposed landscaping; floor plans (1st and 2nd floors), floor plan for the theatre; finishes for floors, walls and suspended ceilings; elevation drawings for each side of the building; structural 3D Models; interior and exterior renderings; lighting; mechanical; and a cost estimate to build the 2-story theatre. A three-person panel made up of out-of-state architects judged the submissions.
Click on the Multi-form Theatre image to view a PDF of Dennis Duku's award winning 4th year thesis project.
2015 Master of Architecture Graduates
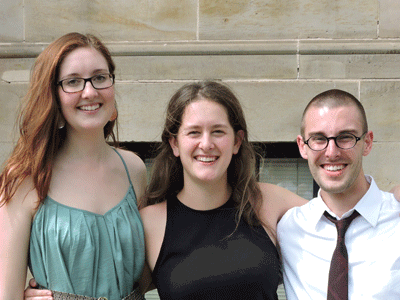
Three of our talented VABErs graduated on Saturday May 9, 2015 with their Master of Architecture degree from the University of Detroit Mercy. The beaming faces posing after the graduation ceremony are Shannon Hawke BA, Visual Arts ’13, Chelsea Alexander BA, Visual Arts ’13, and Michael Pfaff BA, Visual Arts ’13.
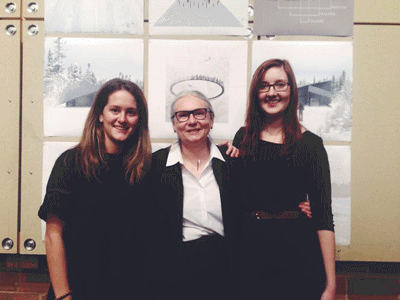
Shannon and Chelsea were also honoured as recipients of the AIA Henry Adams’ Certificate of Achievement for Excellence in the Study of Architecture. Recognition was given at the graduate awards dinner, to Shannon Hawke for stellar research related to her M.Arch. Thesis project. Congratulations are extend to all three outstanding students.

