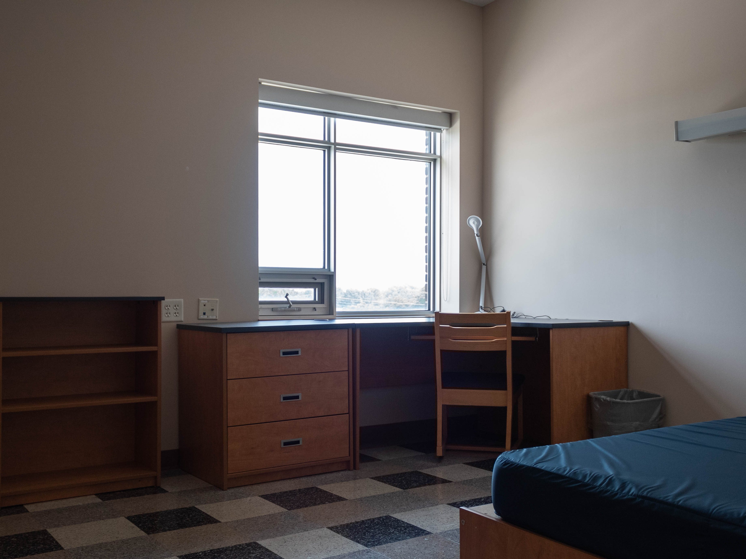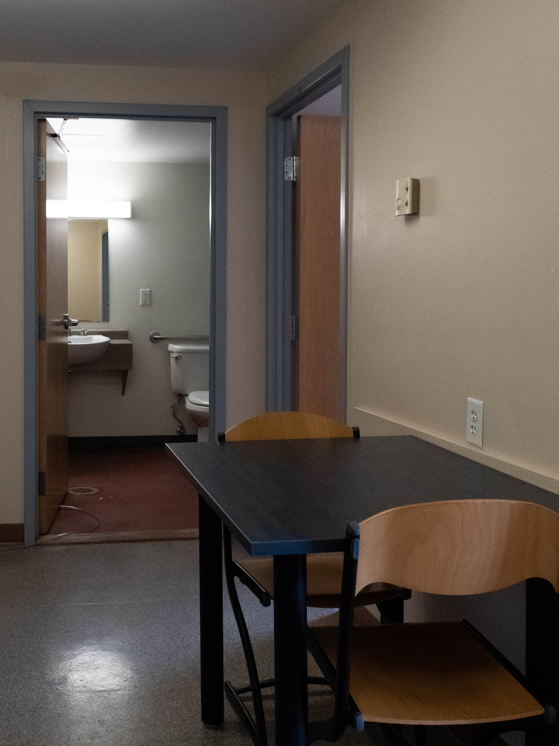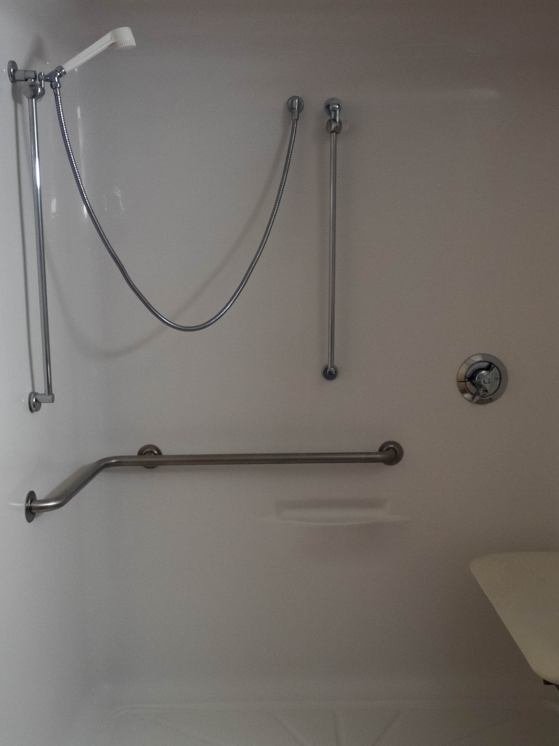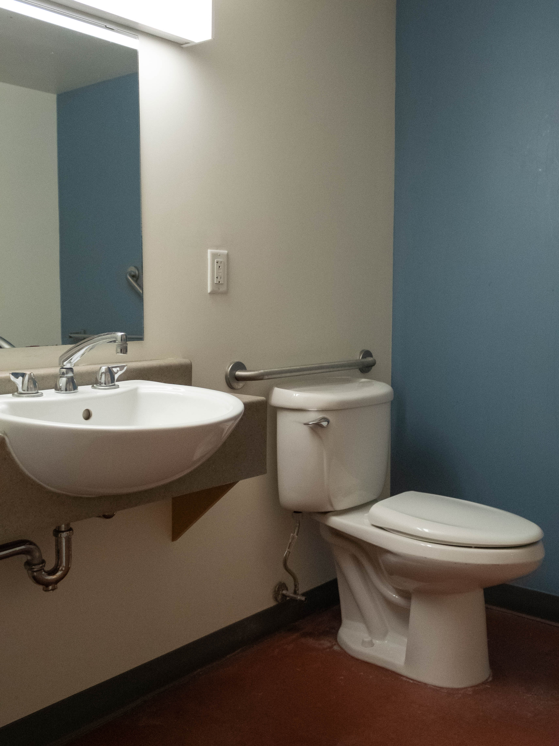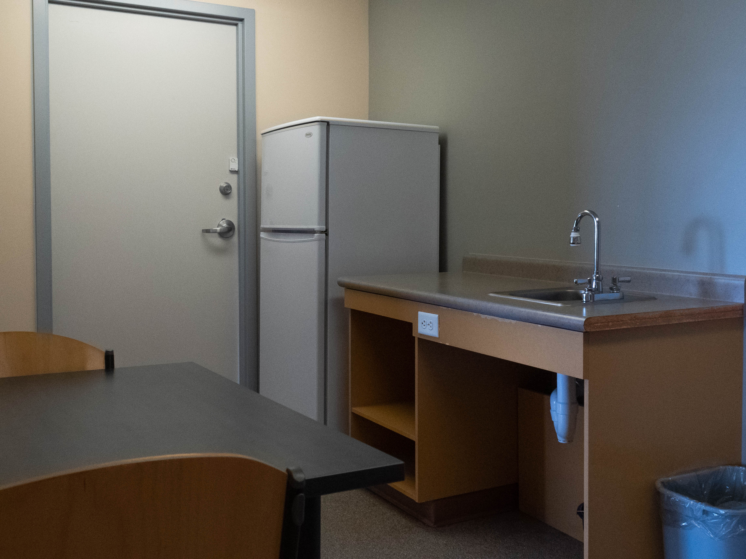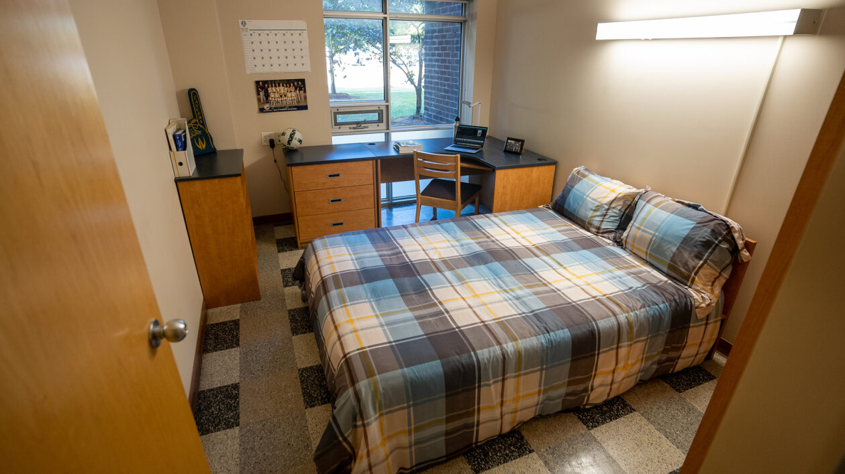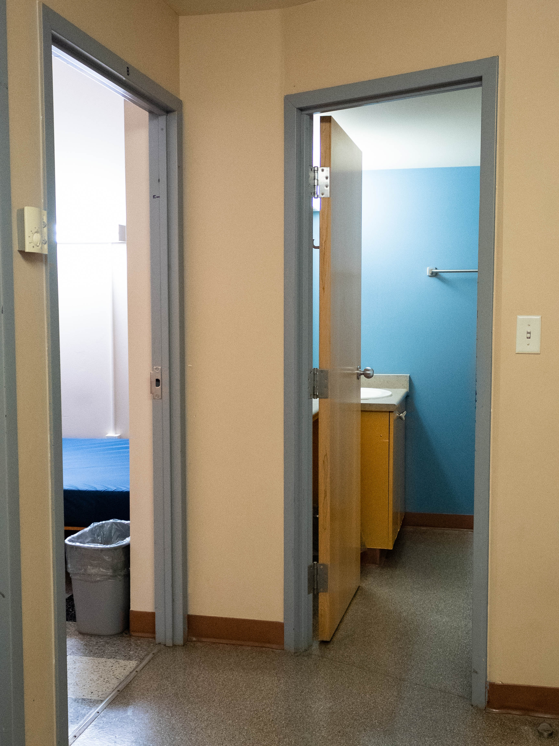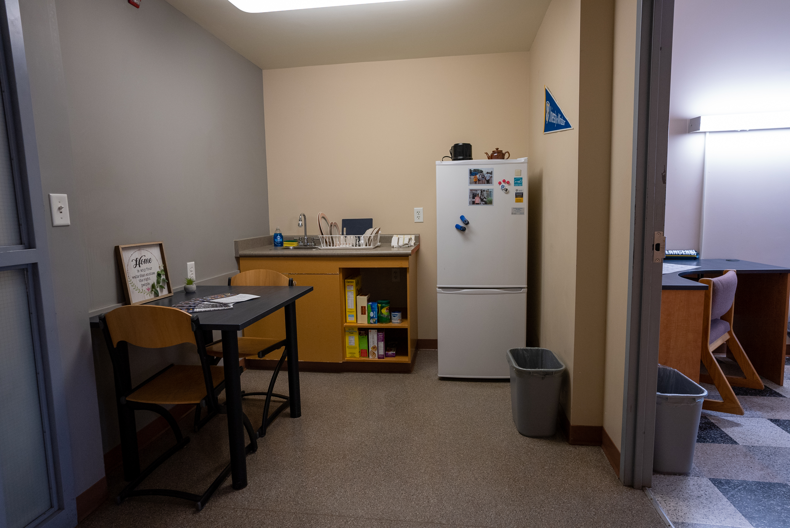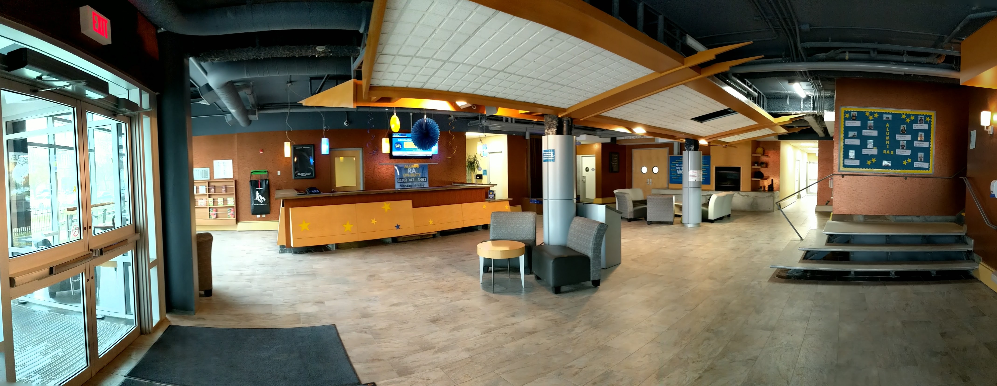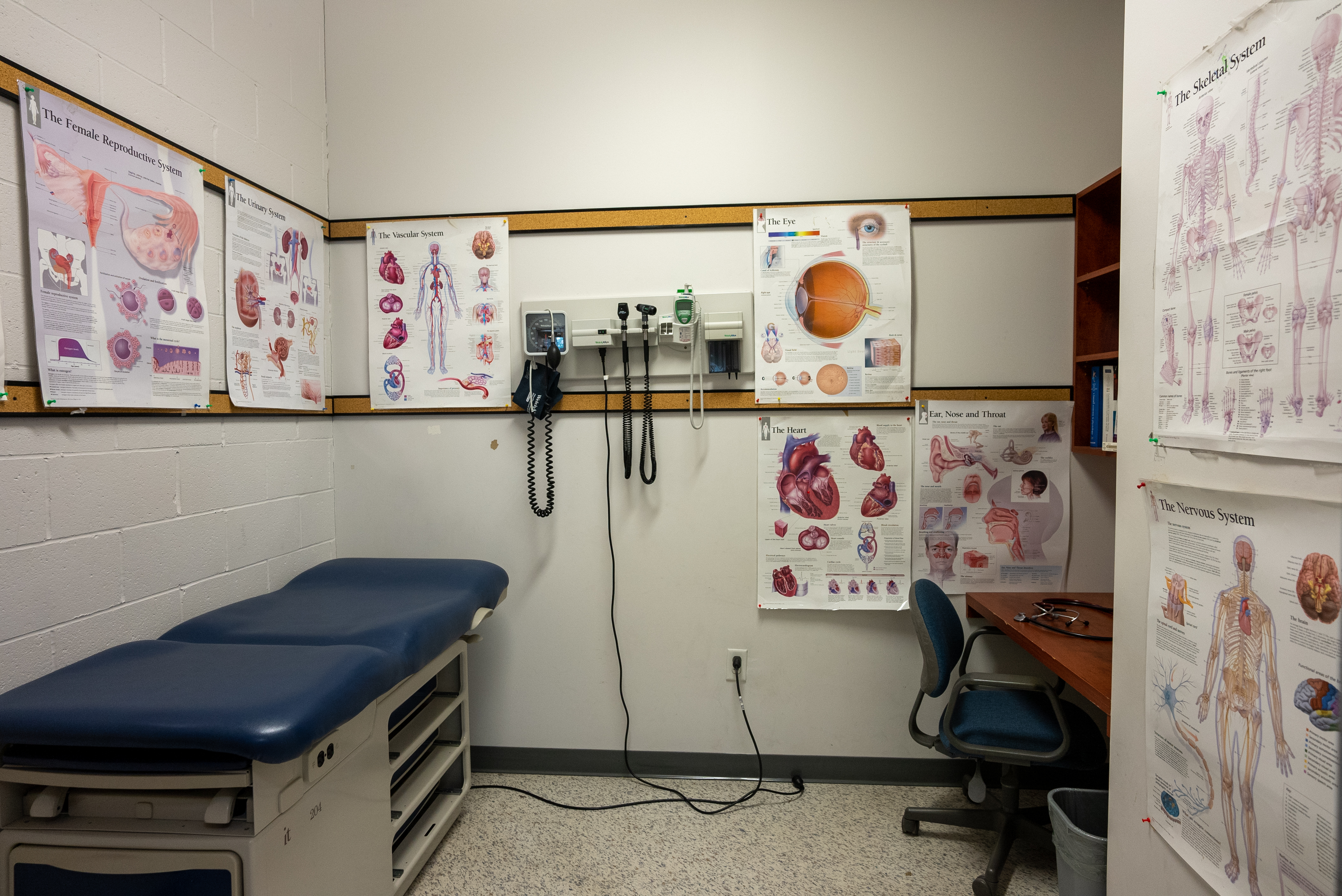Building Style: Suite
Room Style: 2 Bedroom Suite
Floors: 5
Bathroom: Semi Private
Student Type: First-year coming directly from high school and Beyond First-year
Gender: all gender building
Living Learning Communities: Yes
Room Size: Approx. 11.07 m2
What's ...
- Standard Full size bed and mattress
- Storage space under bed is 25 cm in height
- Desk, chair, dresser, wardrobe closet, window furnishing, waste basket
- Full bathroom (shower, toilet, sink), shared with suitemate
- Apartment size fridge, sink
- Table and 2 chairs
- 1 Resident Assistant on each wing
- Common lounge with TV and microwave
- Laundry facilities on the first floor
- Indoor storage room (bike and sports equipment)
- Mail delivery
- Custodial service in all common areas
- Vending machines
- Building is locked with only Alumni Hall students allowed access
Photo Gallery
- Tap access to suite door
- Power assist suite door
- Accessible light switches
- Role up countertop near sink
- Role in shower
