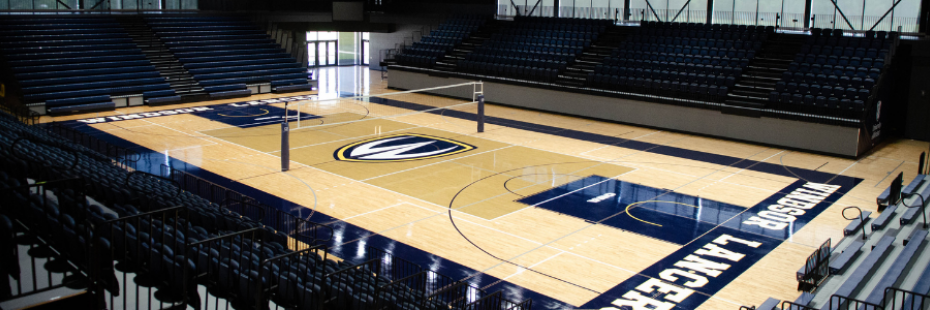Completed Projects: Past 5 Years
New Rodzik Hall Residence
The University has entered into a public-private partnership with investment and development company Tilbury Capital to build a new residence on the west side of Sunset Ave between Wyandotte and Union streets. Named Rodzik Hall, the 160,000 square-foot facility will be a state-of-the-art, six-storey building featuring dining facilities and other student amenities. Its 440 rooms will include a combination of single, double, and barrier-free units to accommodate student needs. It is slated to welcome students ahead of the Fall 2025 semester.
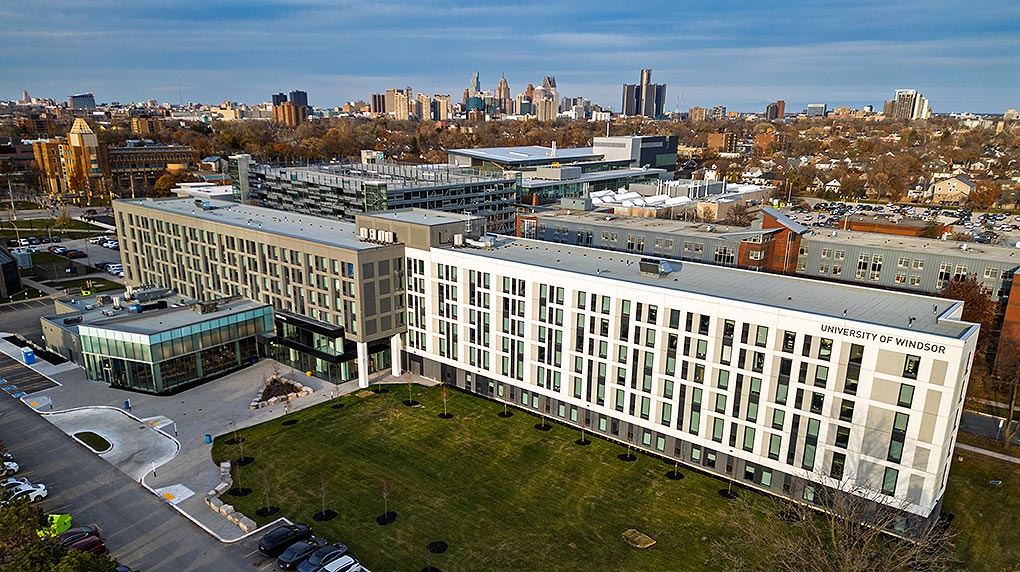
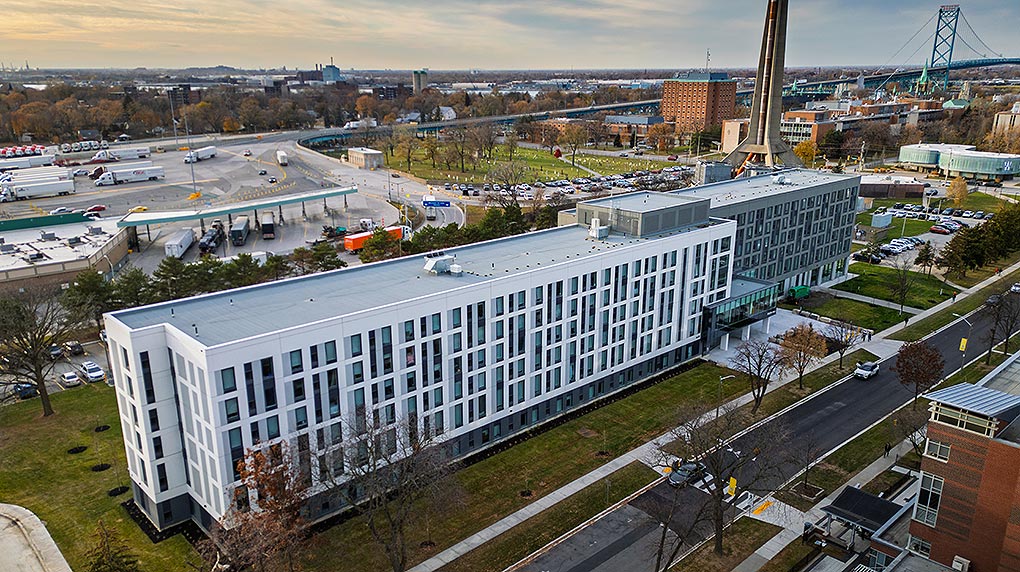
Accessible Entrance to Human Kinetics Building
The front entrance of the Human Kinetics Building has been transformed into an inclusive and welcoming space for all campus community members. Features of this project include an accessible ramp structure with resting areas, benches, recessed lighting, light posts, and a snow-melting system to keep the surfaces safe during inclement weather. The new stairs meet accessibility standards and provide users with options. The entrance now has four new doors equipped with push-button actuators and guardrails.

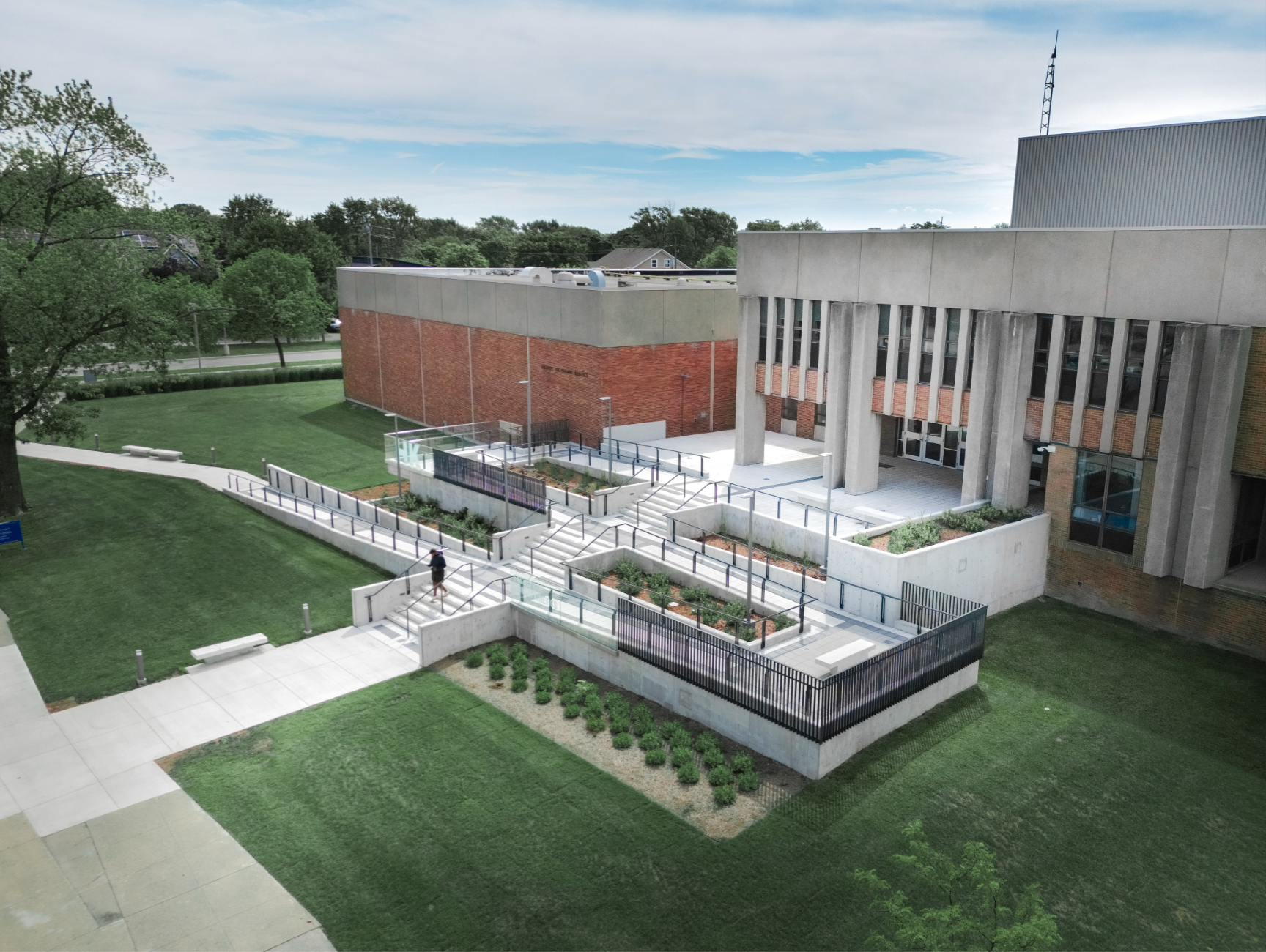
Update to Energy Conversion Centre
The University of Windsor reaffirmed its commitment to fostering a culture of environmental sustainability on campus and beyond with the installation of a new dual drive, electric-steam turbine chiller — the first of its kind at a Canadian university. Operationally, this equipment is expected to make a significant contribution towards achievement of University net zero carbon targets by reducing the equivalent of 8,300 tonnes of carbon dioxide annually while delivering an estimated operating budget savings of $1.3 million per year. Learn more about this milestone project.
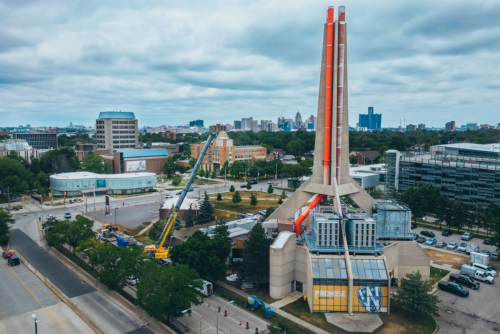
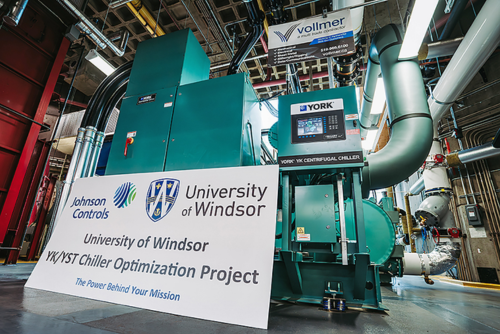
Transforming Windsor Law
When the Ron W. Ianni building was conceived, the architects had in mind a new kind of law school. The building was bold and its lines, materials and common spaces were meant to reflect “law as a social process.” The building has served us well for many years, but in 2018 Windsor Law’s 50th anniversary presented an opportune time for our community to rethink our space needs for teaching, research, advocacy and service in a renewed building on a renewed University campus. The transformed law building will provide better spaces for teaching, learning, and collaboration while serving the accessibility needs of a diverse population in a warm and welcoming way.
It is exciting to conceive of a building that could serve Windsor Law for the next 50 years. Explore the $35 million building transformation.
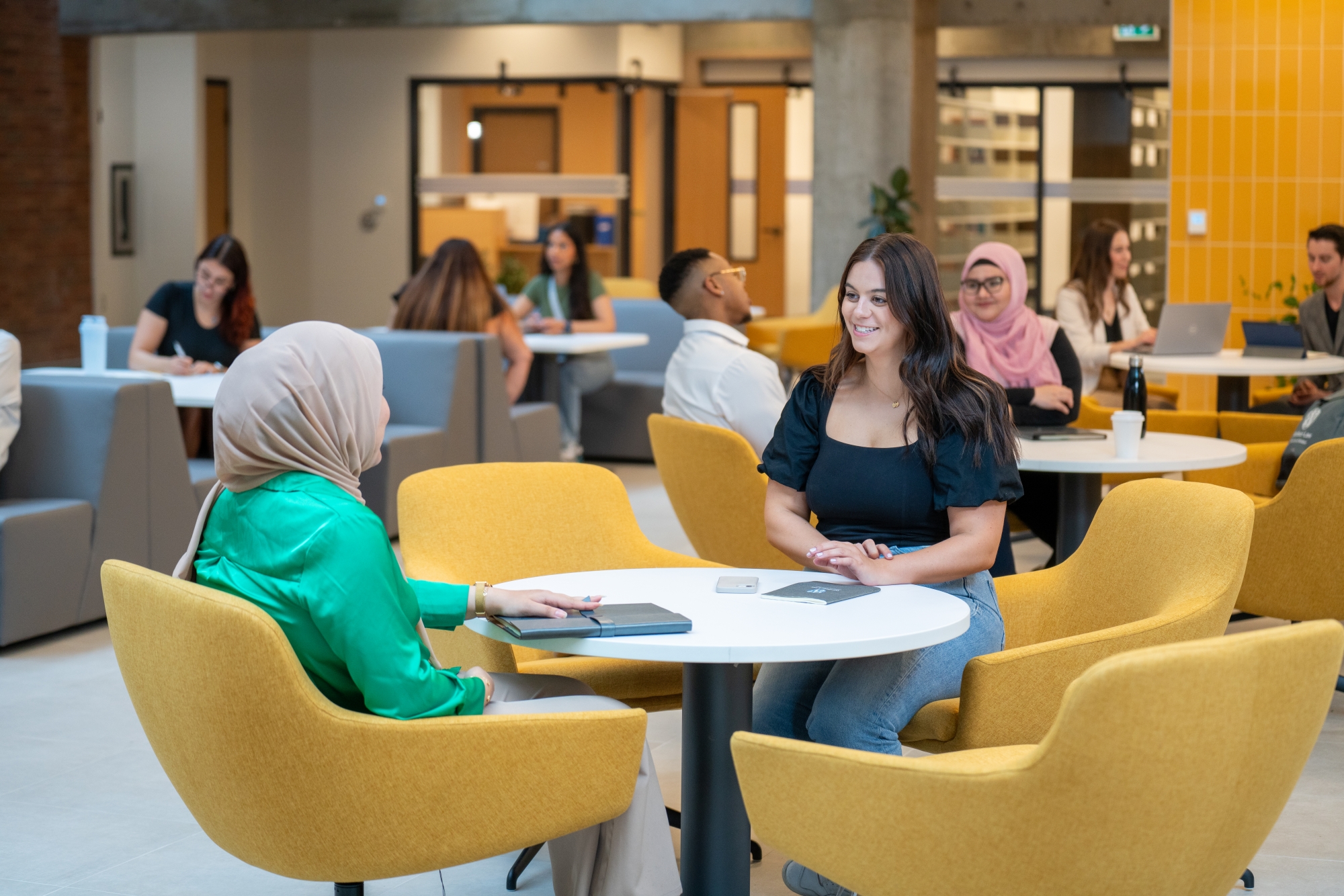
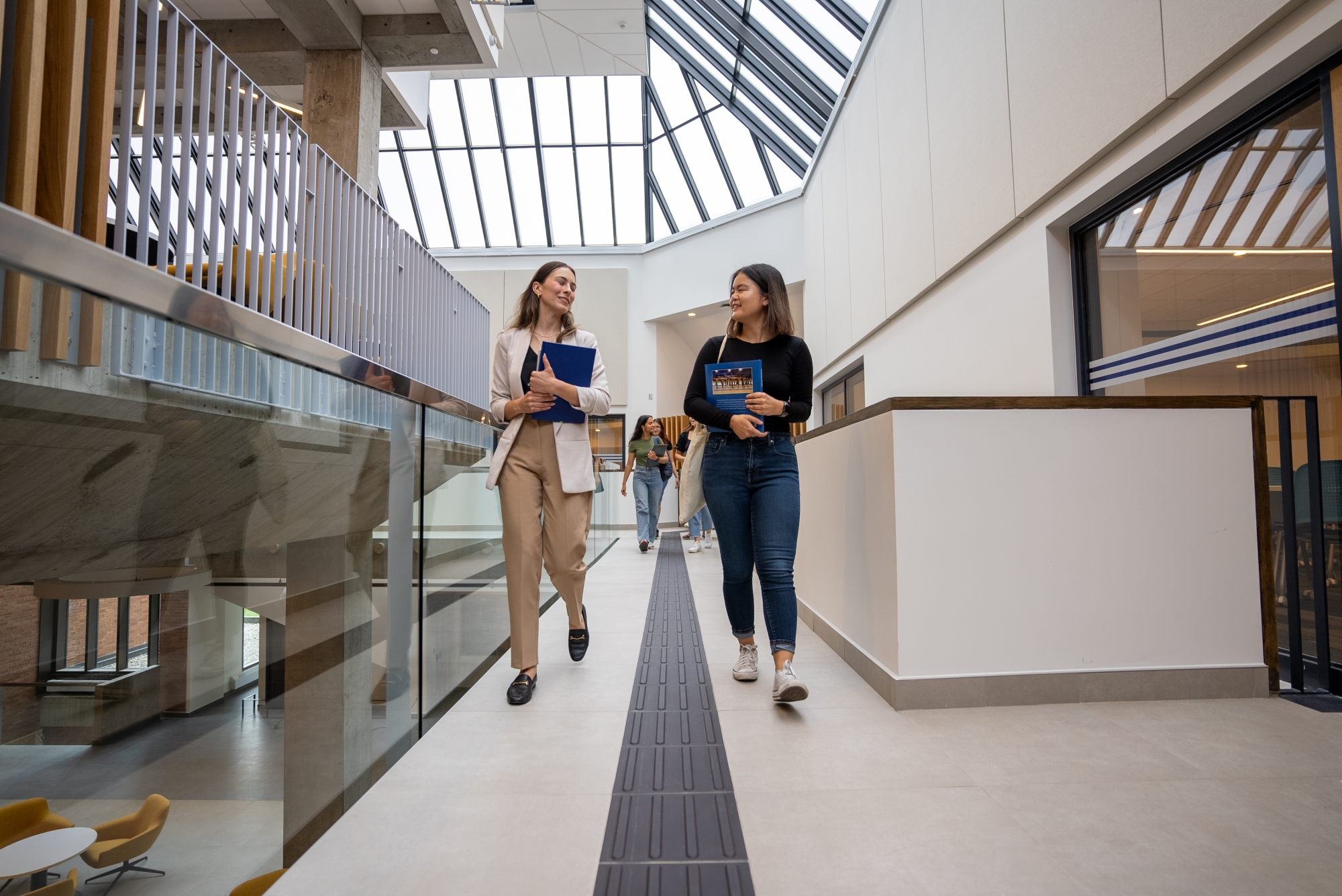
Building Toldo Lancer Centre
Expanding the university’s community footprint, it is located on the south end of the Human Kinetics faculty building, on the corner of College and California. The multi-purpose facility is not only the new home to the UWindsor’s recreational services and intercollegiate sports and varsity teams, but also a new, modern space to connect, gather and host various social activities, community, special events and receptions. The centre will provide research opportunities, employment for students, expand community partnerships, support neighbourhood organizations, the Lancer summer camp programs, and sport tourism activities - a place for all.
Learn more about the facility.
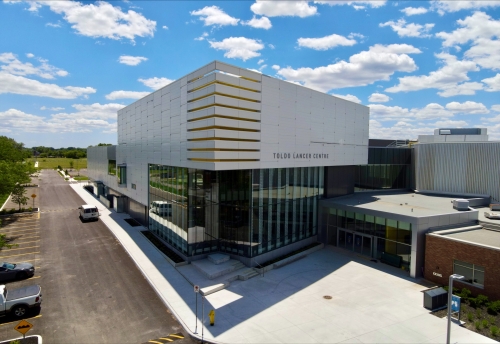
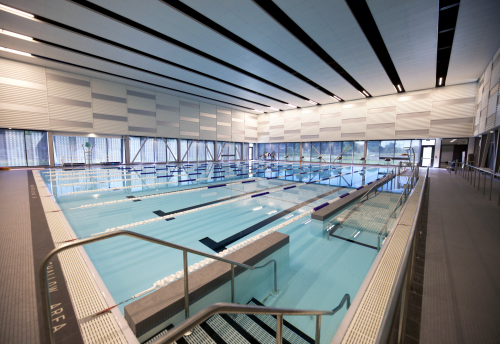
Launching The Essex Centre of Research (CORe)
The Faculty of Science’s new research and innovation facility, the $30 million Essex Centre of Research (Essex CORe), provides 46,000 sq. ft. of lab space that includes nano-technology, biometrics medical imaging and diagnostic technologies.
The building is dedicated to research, innovation, and industry collaboration. It provides faculty and students with upgraded facilities for research in materials chemistry, health, and medical physics. The Essex CORe contains research labs housing state-of-the-art instrumentation as well as meeting rooms for discussing and advancing the research undertaken within and between academic and industrial parties.
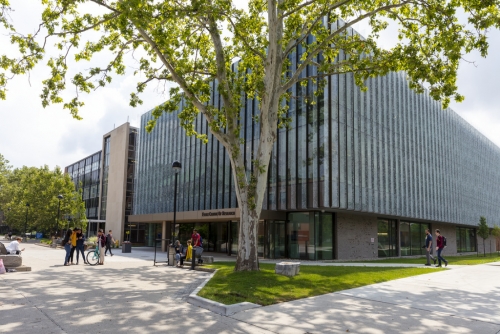
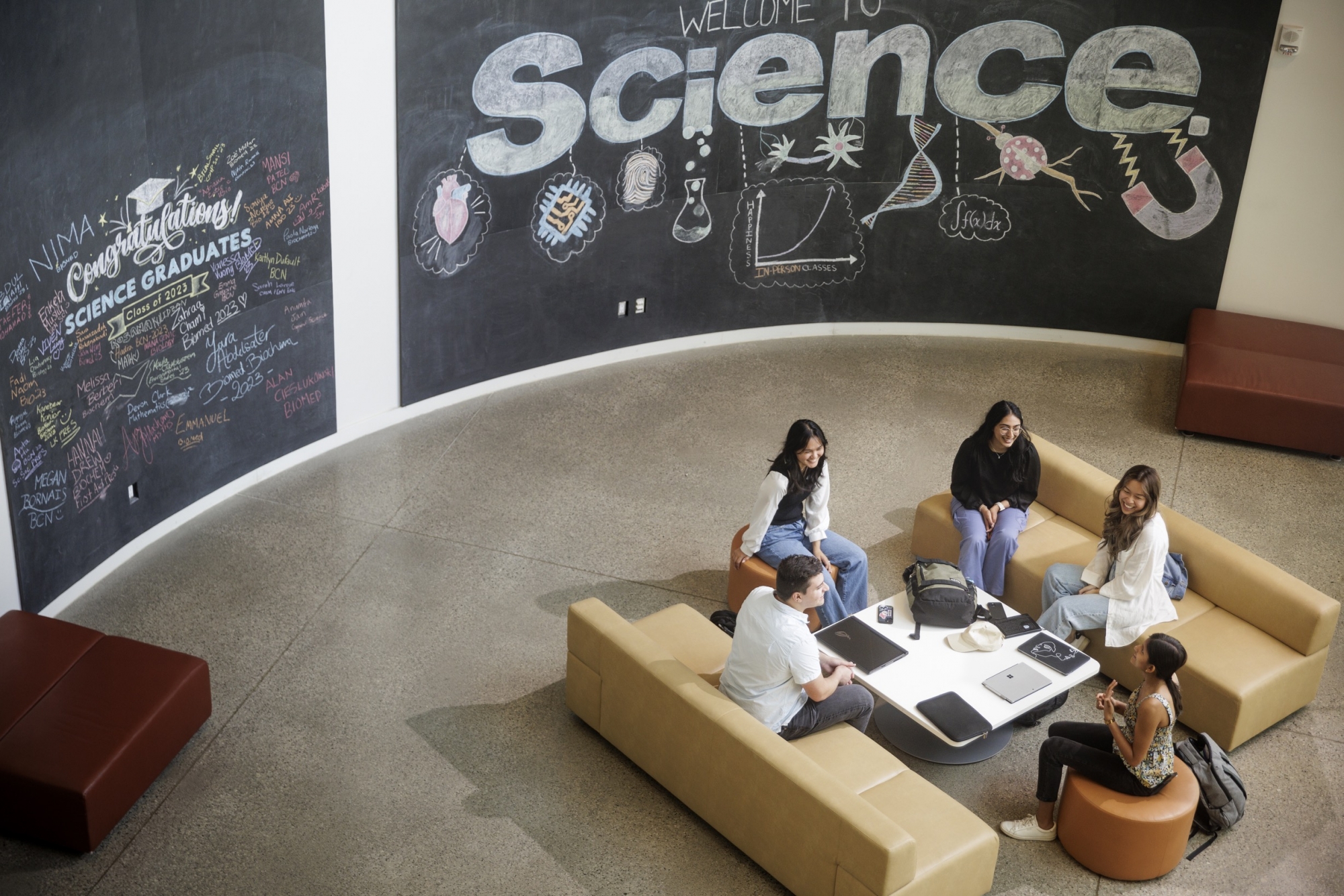
Enhancements to CAW Student Centre
At the heart of your campus experience lies the vibrant and dynamic CAW Student Centre, your one-stop destination for an array of essential student services. From the official campus bookstore to delicious dining options and even healthcare services. The revitalized space boasts a stunning green living wall, upgraded and comfortable seating areas, designed to provide you with a perfect spot to relax, socialize, or study. And with a fresh look and feel, we've created an atmosphere that reflects the dynamic student lifestyle.

Completed Projects: 2015 - 2018
David A. Wilson Commons is a new crossroads and gathering place in the heart of the University of Windsor's main campus. The commons replaced a former parking lot on Sunset Avenue and features a basketball court, performance stage, meeting and gathering spots, and new landscaping and lighting for the enjoyment of the entire campus community.
The area east of the Odette building is an extension of the David A. Wilson Commons, creating a new link from the centre of campus to the Ed Lumley Centre for Engineering Innovation with seating areas at the corner of Wyandotte and California. Large trees provide shade on the front lawn of the Odette building.
Turtle Island Walk was originally part of Sunset Avenue. The portion between University Avenue and Wyandotte Street was closed to vehicular traffic with the goal of transforming the street and nearby areas into a lively, public space that connects points of arrival, cross-campus pedestrian routes, and recreational activity.
The asphalt street, curb and sidewalks were replaced with a level pedestrian route featuring new lighting, patterned paving, large trees and more landscaping against the buildings. Signage lining the new esplanade reflects the new name Turtle Island Walk.
Located between Lambton Tower, the Biology Building and Chrysler Hall South, the River Commons will be a signature space that celebrates our location on the Detroit River.
The design features coloured paving, seating and landscaping that will create an abstract map of the river and its islands, the bridge and the campus location within the region. Patterns in the pavement represent the historical farm settlements that form the area’s first concession roads. A pergola structure to the south will visually align with the entrance to Essex Hall.
The northeast corner of Wyandotte and Patricia changed dramatically in October 2015 with the official opening of the Stephen and Vicki Adams Welcome Centre. The unique, semi-transparent building serves as a gateway to the main campus and—through greenspace—links to the pedestrian pathway, Turtle Island Walk.
Completed Projects: 2011 - 2014
Removal of former Cody Hall residence building and construction of a temporary parking lot. Removal of former Drama building for future development of Welcome Centre and Welcome Centre Commons.
Construction of a research collaboration space encompassing a 56-seat classroom, seminar and meeting rooms, group learning suites, simulation labs for nursing and medical students, and nursing offices.
Eight classrooms, more than a dozen student meeting rooms, over 250 graduate student work/study areas, 80 teaching and research laboratories, an Industrial Courtyard to foster a direct connection between education, research, and industrial innovation.
Upgrades to create a pedestrian-friendly corridor featuring raised planters holding low perennials and shade trees, with benches, bicycle racks and trash receptacles selected to complement the materials being used in the Centre for Engineering Innovation.
Sunset Avenue will be closed to vehicular traffic between Fanchette and Wyandotte streets, making it internal to campus and ensuring a safe and aesthetically pleasing passage for pedestrians.
Two separate buildings connected by a second-storey pedestrian bridge—a two-storey office building which will house organizations engaged in enhancement of the community, as well as Campus Community Police, Parking Services and other amenities; and a seven-level parking garage with up to 1,000 spaces and bicycles racks.
Renovations to provide space for several new centres for entrepreneurship and innovation, classrooms, small meeting rooms and individual study areas.
Former drama building cleared in summer 2012 and slated as the proposed site of a two-storey office building to house offices for student admissions and recruitment, advancement and alumni affairs and public affairs and communications.
Pitt Ferry Building: The School of Social Work and the Centre for Executive and Professional Education has been relocated to this downtown landmark.
Armouries Building: Is the home of the newly combined School of Music and Visual Arts.
Chatham Street Parkette: This site will be used as green space with performance opportunities in a small amphitheatre to supplement the University of Windsor downtown campus precinct.

