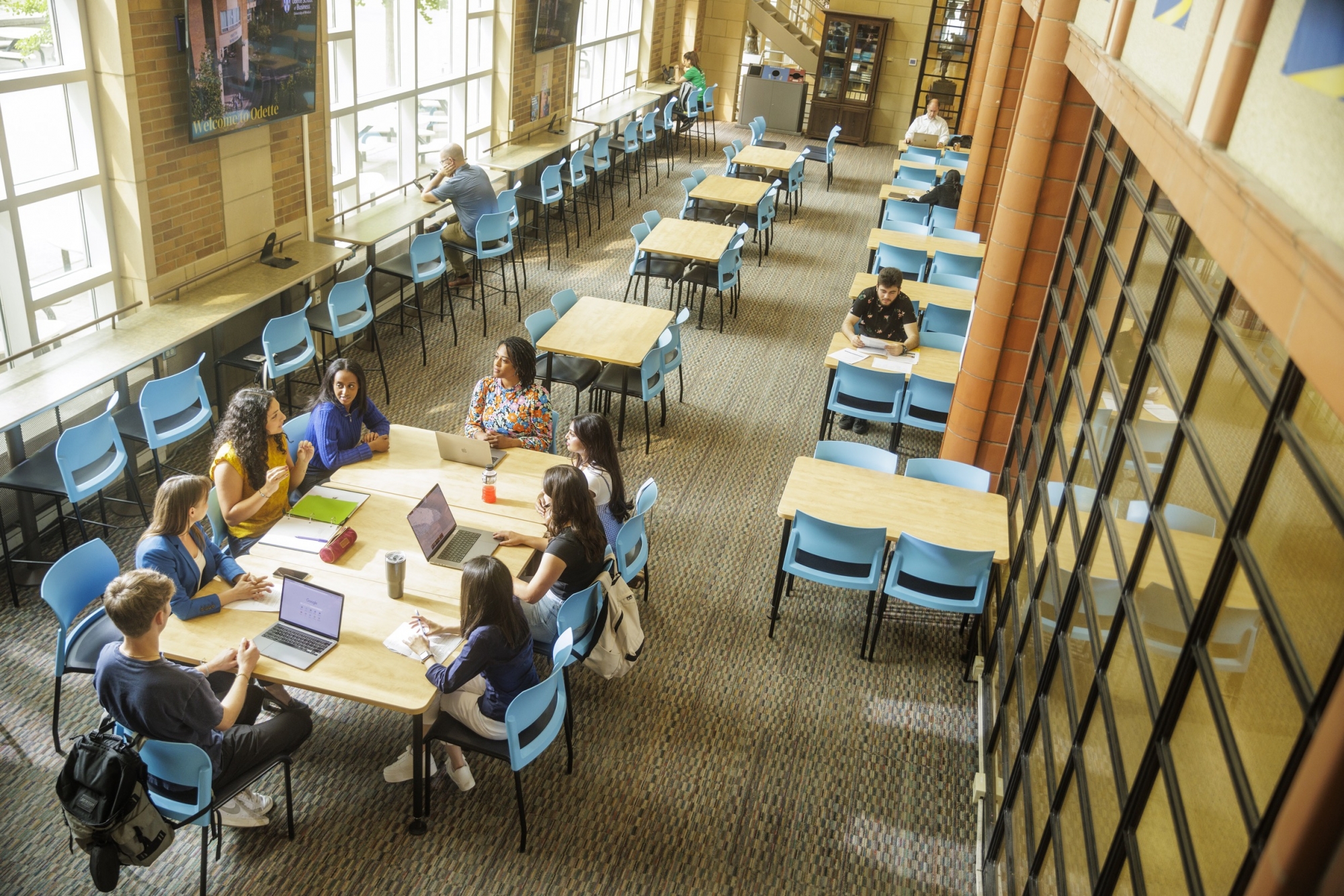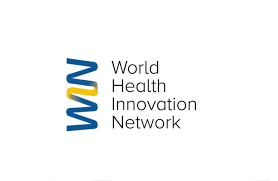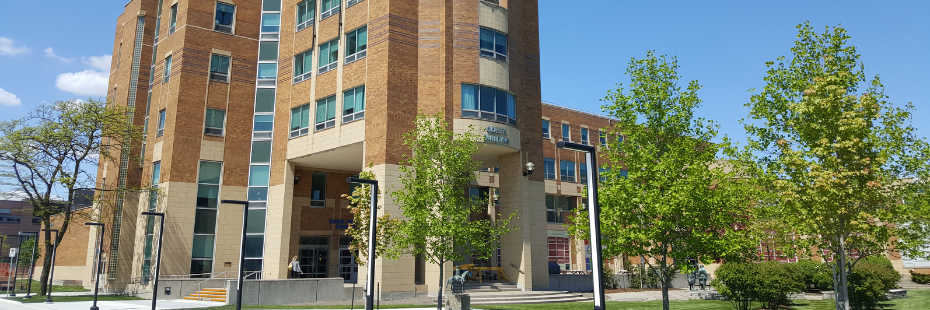There’s no place like our space.
Completed in 1991, the Odette Building is a five-story structure, plus a lower level. Since 2005, it has had significant renovations to upgrade its aesthetics and functionality. Today, it is one of the most modern and useable facilities on campus, containing classrooms, meeting rooms, student lounges, study areas, Tim Horton’s café, and two state-of-the-art labs, the Walter Pasnik Financial Markets Lab and the Dr. Mitchell W. Fields Data Analytics Lab. In addition, the Odette Building is a completely wireless, internet-accessible facility.

On the main floor, our inviting and contemporary lobby welcomes students and leads to spacious classrooms, including the Allan Conway, 264-seat lecture theatre. The social centre of the building is the Michael Zin B.Comm Meeting Room, with floor-to-ceiling windows facing a southern exposure. Filled with natural sunlight, it’s the perfect spot for group discussions, studying or just taking a break. The building’s unique architectural design permits the flow of natural light throughout the first floor corridor and into the main lobby and the many adjacent student lounge areas. Down on the lower level, you’ll find a bright and casual atmosphere, with classrooms, study carousels, and a seating area.

The second floor is where you’ll find our state-of-the-art, interactive Walter Pasnik Financial Markets Lab, along with two magnificent MBA classrooms, and two large meeting rooms: a full boardroom complete with electronic whiteboard and the Master of Management student lounge area.
An impressive atrium spans the third to fifth floors, creating an airy and open gathering space for social gatherings. The Administrative offices, including the Dean’s suite, surround the third floor atrium area. Also on the third floor, we have our MBA Corporate Centre, and presentation/team interaction classroom complete with five breakout rooms.

The fourth and fifth floors are occupied by faculty offices, meeting rooms to suit a broad range of activities, staff and faculty lounge areas, and the Dr. Mitchell W. Fields Data Analytics Lab. This newly-completed space houses 50 cutting-edge workstations, monitor systems with integrated cameras, microphones, and speakers, advanced teaching technologies, high-end processors, high-speed wiring, and industry leading software.
Our partnerships
Our partnerships play a critical role in fostering collaboration and exposing students to the latest innovations in entrepreneurship, health innovation, and more.

The EPI Centre provides a space for creativity for any student or recent graduate interested in starting a business.

The World Health Innovation Network (WIN) brokers partnerships between key stakeholders to source, embed, and scale innovations in health systems. WIN develops the evidence of impact and scalability across health systems and disseminates this information to accelerate health system transformation, drive economic growth, and improve patient outcomes.

