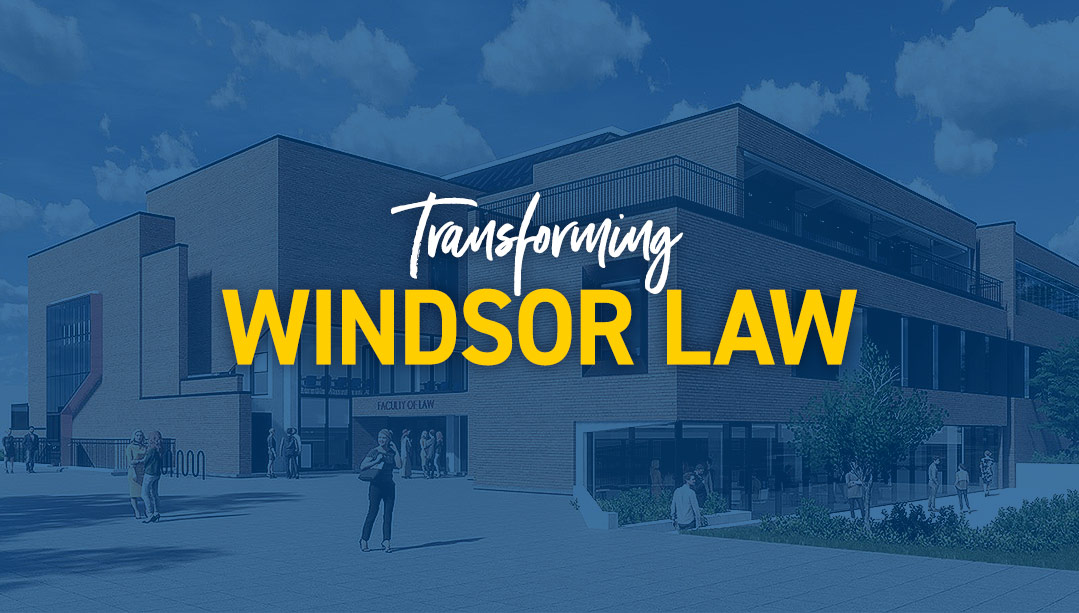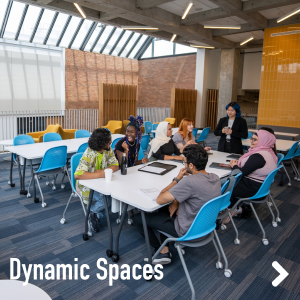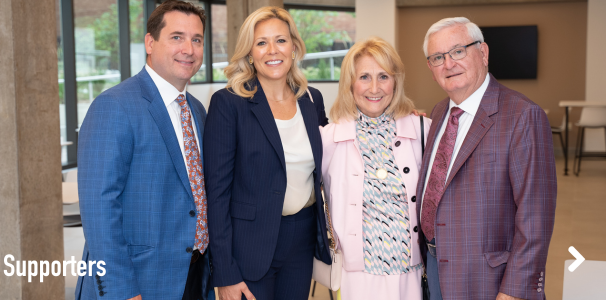
About the Project
When the Ron W. Ianni building was conceived, the architects had in mind a new kind of law school. The building was bold and its lines, materials and common spaces were meant to reflect “law as a social process.”
The building has served us well for many years, but in 2018 Windsor Law’s 50th anniversary presented an opportune time for our community to rethink our space needs for teaching, research, advocacy and service in a renewed building on a renewed University campus. The transformed law building will provide better spaces for teaching, learning, and collaboration while serving the accessibility needs of a diverse population in a warm and welcoming way.
It is exciting to conceive of a building that could serve Windsor Law for the next 50 years. Please explore the $38 million building transformation on this section of our website.





